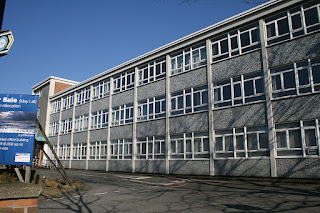This is a building looking for a big wealthy owner or someone to to rent it - it's huge. This is the information from the seller:
Birkenhead House comprises a 3 storey office building of concrete frame construction with brick cladding housed under a flat roof.
The building occupies a total site area of approximately 2.57 acres.
The building is divided into 5 separate wings and was constructed in 1961. The extension, to the south was built in 1978. Internally the building has a series of pen plan and cellular office areas, store rooms, a gymnasium complete with changing facilities, restaurant, conference and training rooms.
- 3 storey office building, Gas fired central heating
- CAT 2 Lighting
- Data Cabling
- Gymnasium with changing facilities
- Fully fitted restaurant/canteen area
- UPVC double glazed window units
- 219 car parking spaces.
Currently on sale for £3.25m or could let. Considering the location and the size of the land it sits on - actually a bargain!
On my walk around - pretty good condition - well maintained - doesn't actualy appear to show much of the concrete sickness that these old buildings exhibit either. Fabulous views. Possible to see the Welsh Mountains AND the Lake District AND the Isle of Man all at the same time
There is a link here to the sales brochure
http://www.scribd.com/doc/69640291/birkenheadhouse-1085
Copy and paste this into your browser
The irony of course is its the Land Registry!
When the jobs disappeared and moved to Warton - Little less employment - less money spent in the town Please buy it and stop this quirky '60's building being flattened!
I bought my house from a lady who was an IT manager here!
Birkenhead House comprises a 3 storey office building of concrete frame construction with brick cladding housed under a flat roof.
The building occupies a total site area of approximately 2.57 acres.
The building is divided into 5 separate wings and was constructed in 1961. The extension, to the south was built in 1978. Internally the building has a series of pen plan and cellular office areas, store rooms, a gymnasium complete with changing facilities, restaurant, conference and training rooms.
- 3 storey office building, Gas fired central heating
- CAT 2 Lighting
- Data Cabling
- Gymnasium with changing facilities
- Fully fitted restaurant/canteen area
- UPVC double glazed window units
- 219 car parking spaces.
Currently on sale for £3.25m or could let. Considering the location and the size of the land it sits on - actually a bargain!
On my walk around - pretty good condition - well maintained - doesn't actualy appear to show much of the concrete sickness that these old buildings exhibit either. Fabulous views. Possible to see the Welsh Mountains AND the Lake District AND the Isle of Man all at the same time
There is a link here to the sales brochure
http://www.scribd.com/doc/69640291/birkenheadhouse-1085
Copy and paste this into your browser
The irony of course is its the Land Registry!
When the jobs disappeared and moved to Warton - Little less employment - less money spent in the town Please buy it and stop this quirky '60's building being flattened!
I bought my house from a lady who was an IT manager here!
 |
| Front entrance from the main road |
 |
| Also from the main road |
 |
| View from the path that runs from the windmill |
 |
| Still the front of the building |
 |
| The rear carpark |
 |
| Taken from the beach |
 |
| The front from the Warton end |
 |
| East Beach from the carpark - the Windmill is visible from here. Quite wideangle - so things are a little closer. |
























No comments:
Post a Comment